Architecture & Construction
When the point cloud has been generated, we take the next step towards producing documentation. We use state-of-the-art software to generate 3D CAD models, allowing you to visualize and analyze your project design with exceptional clarity. Our team of experts can extract valuable data from the point cloud and create 2D floor plans, sections and details, ensuring that each execution perfectly matches your project vision.
Our advanced laser scanning and photogrammetry technology ensures accurate and detailed results for a variety of applications. Our commitment to using state-of-the-art technology and employing highly skilled professionals ensures that you receive the highest level of service.
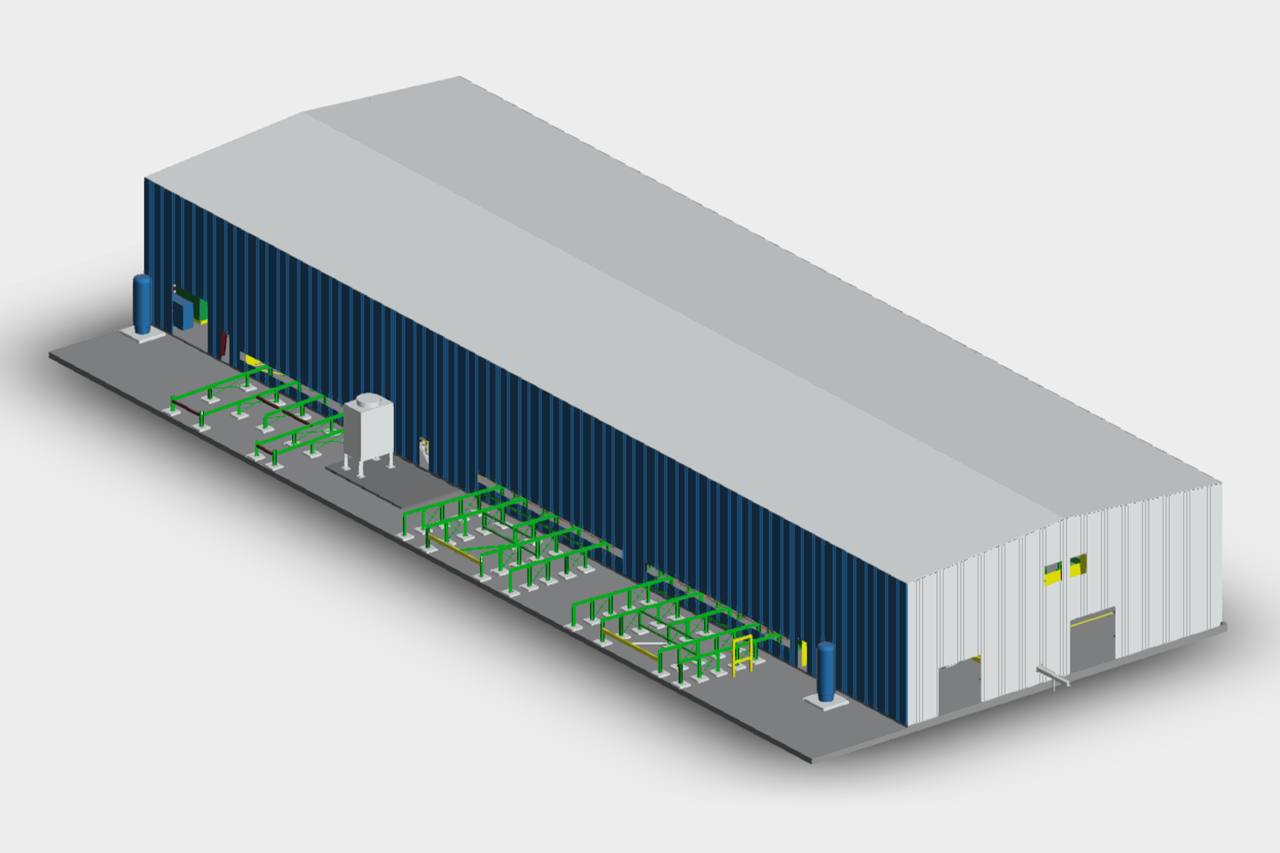
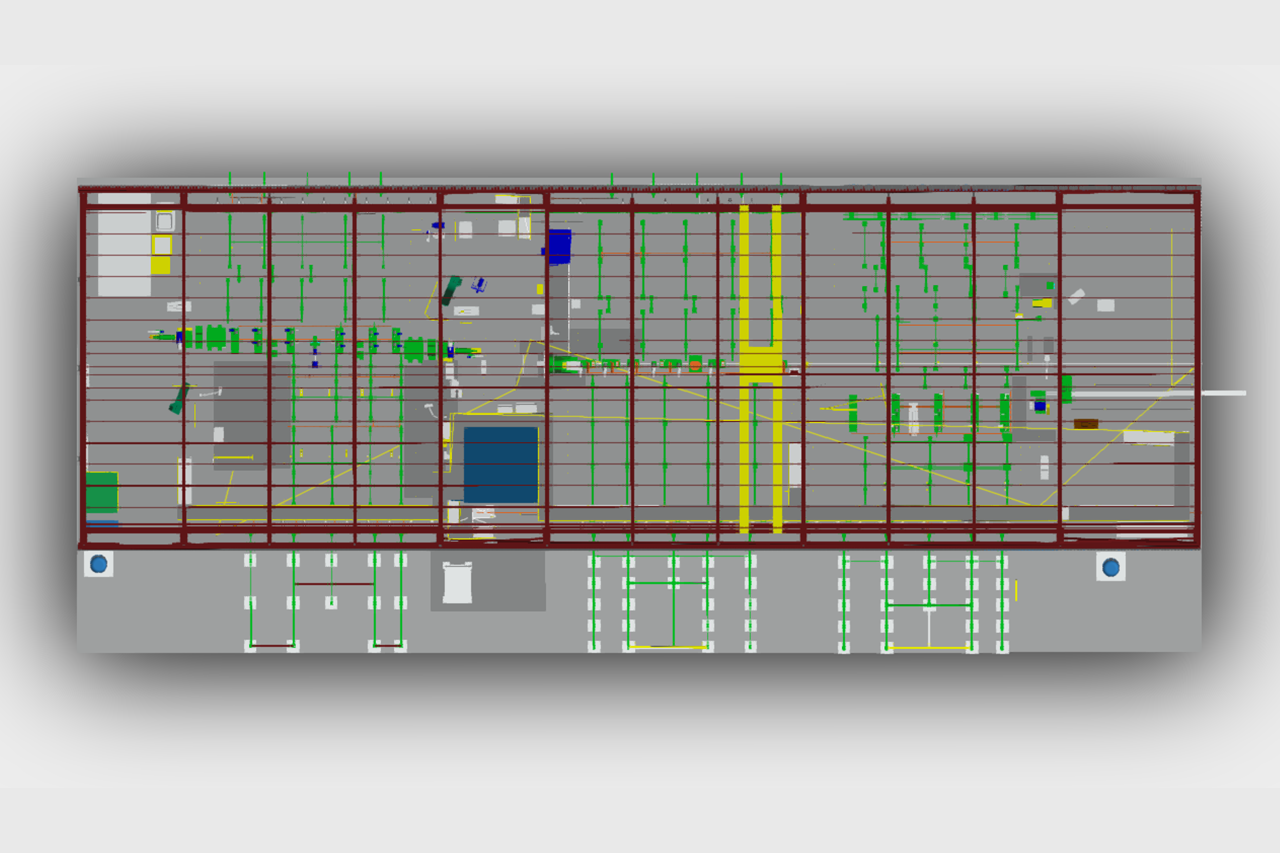
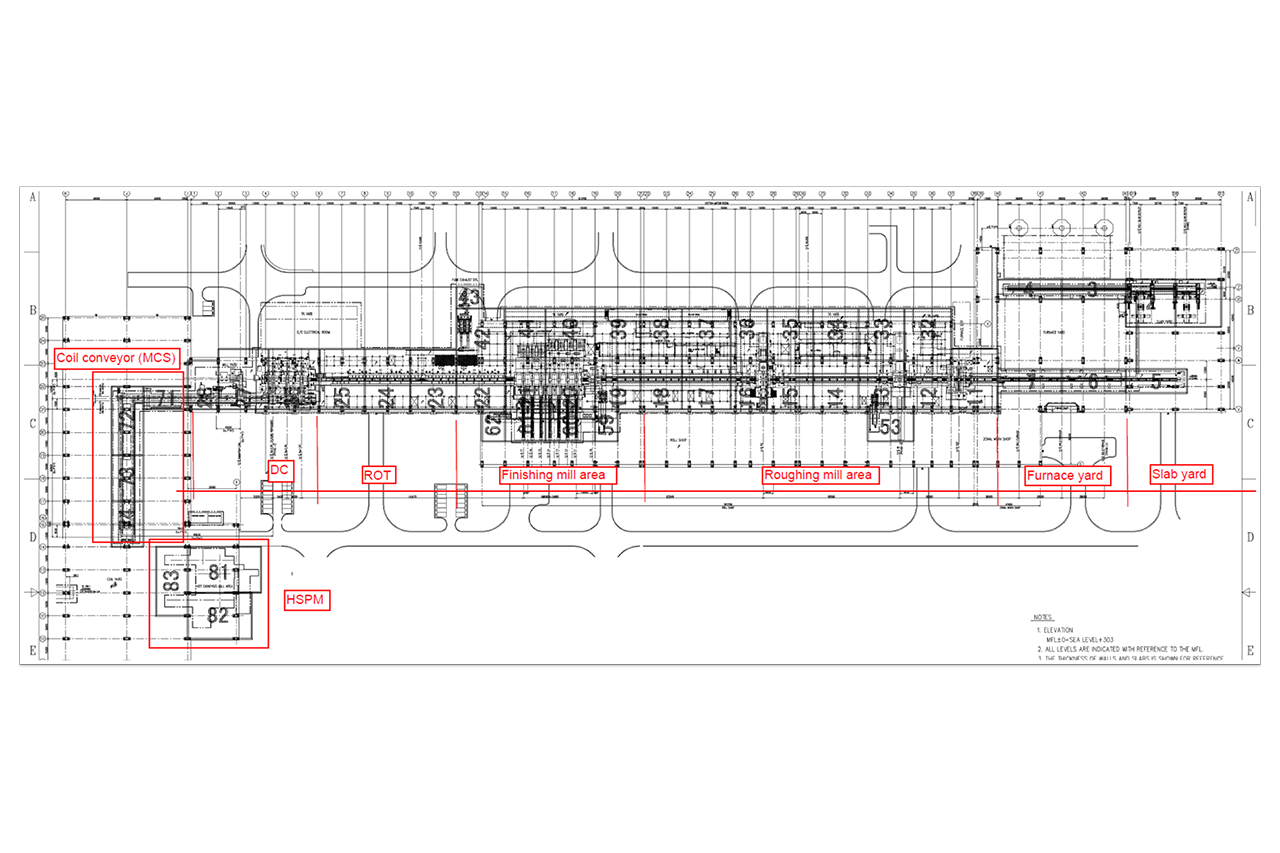
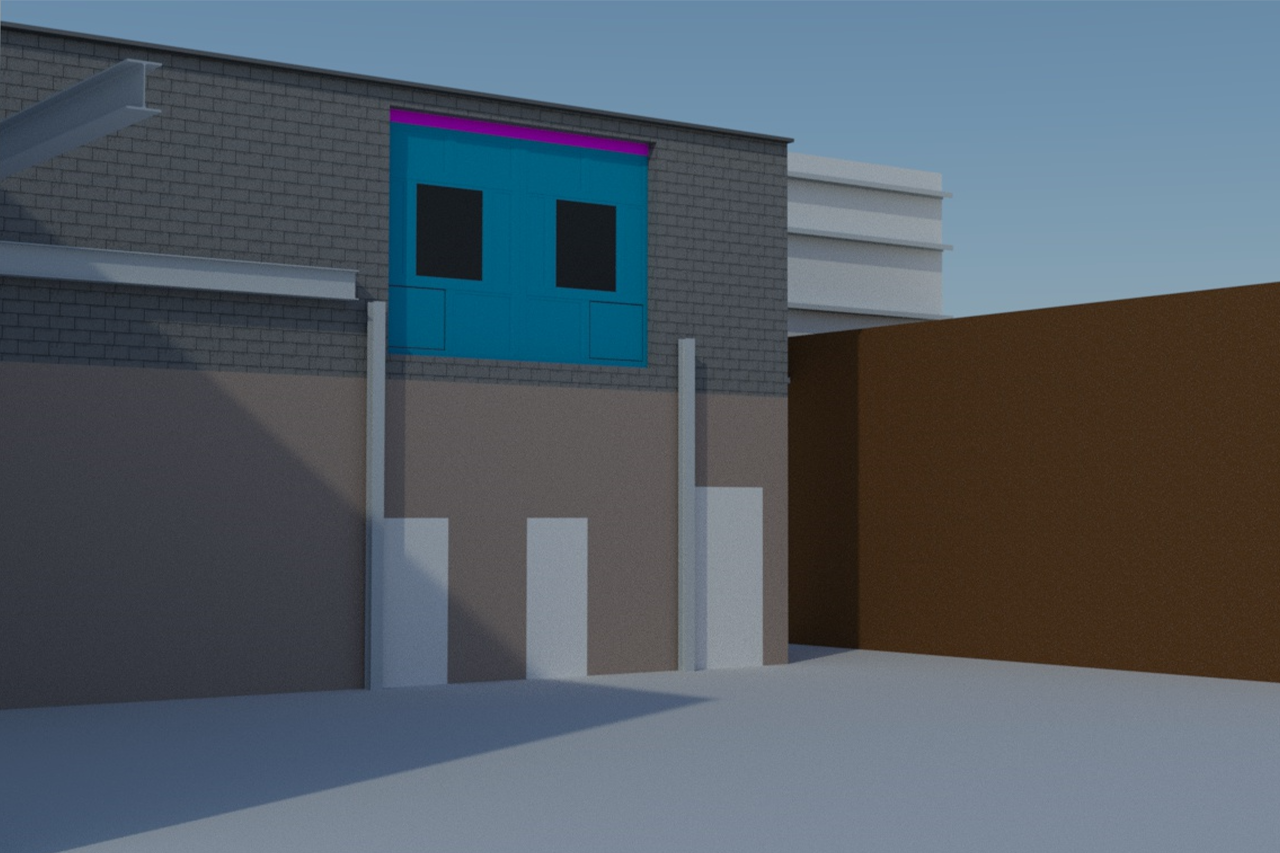
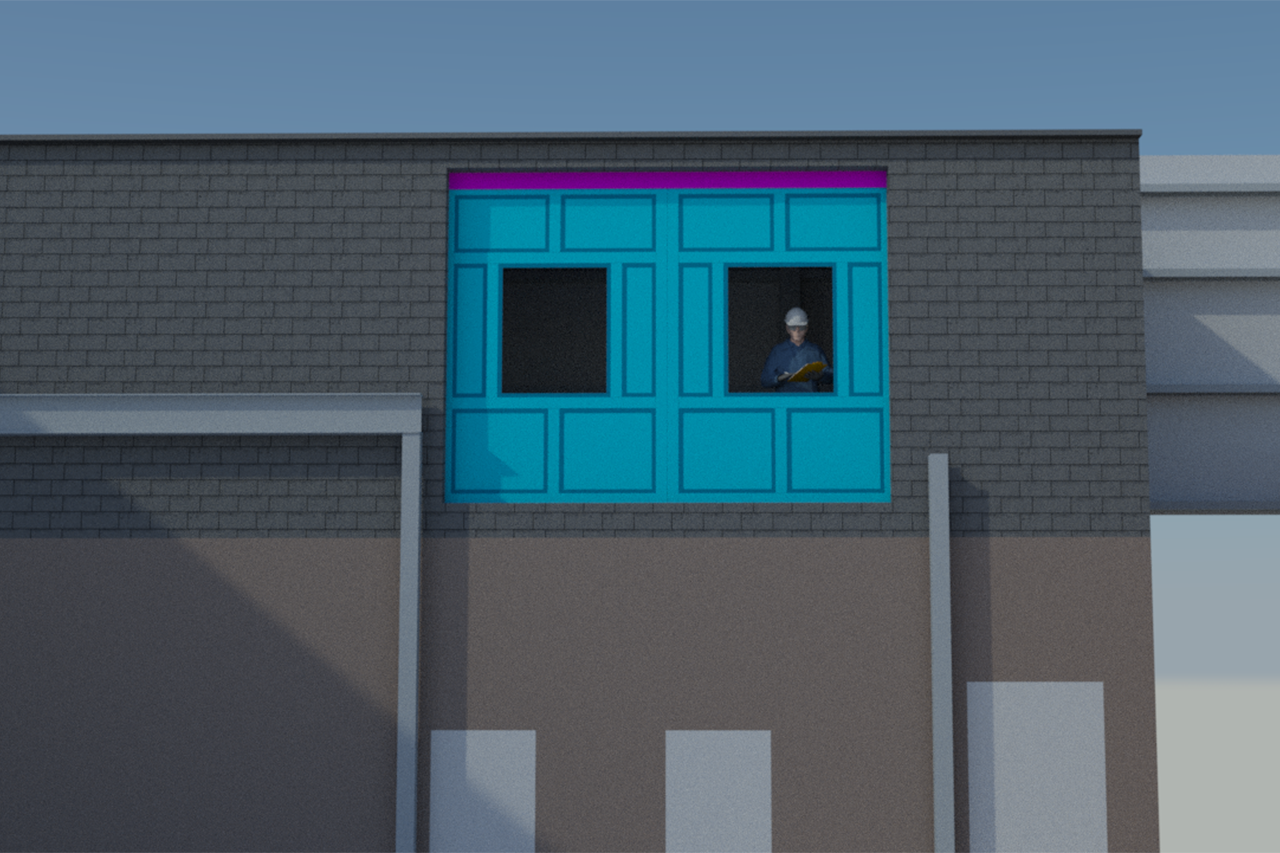
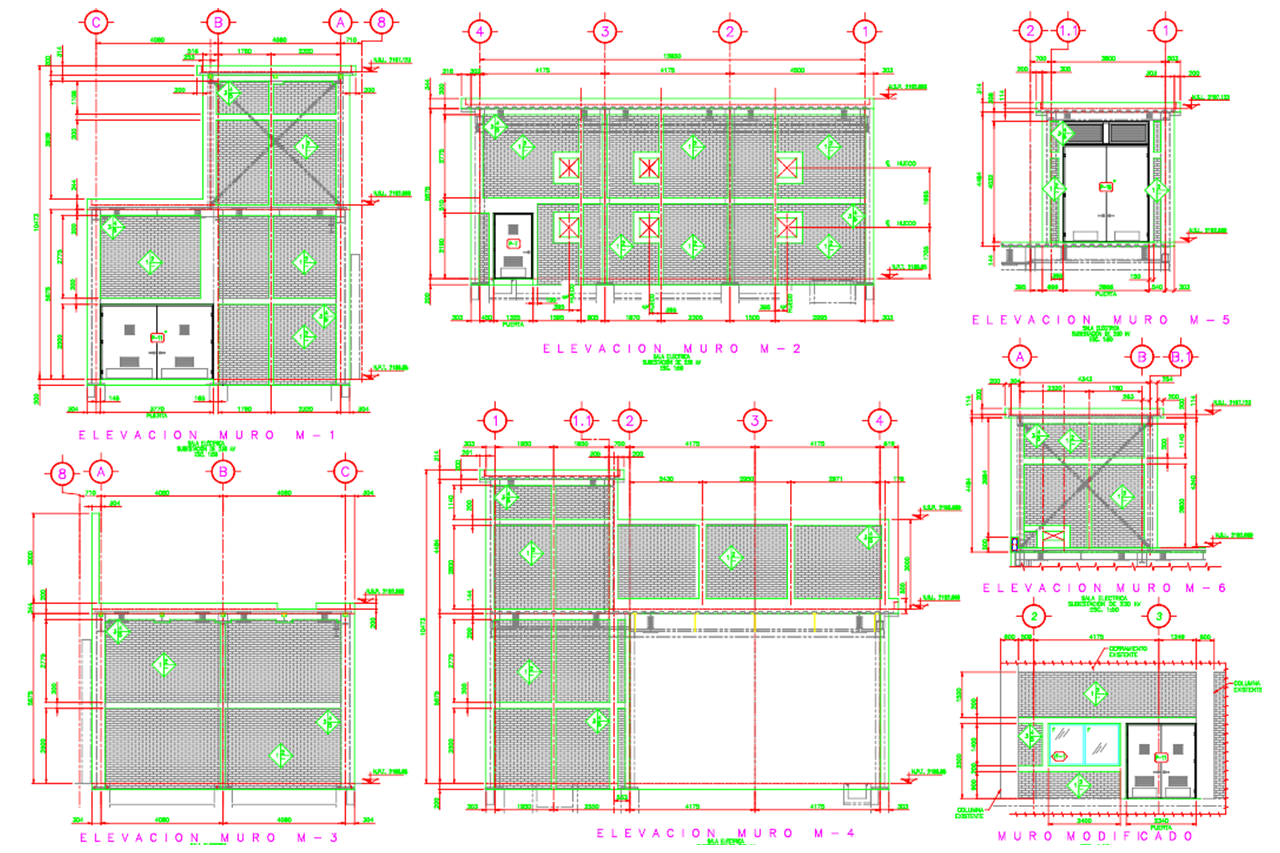

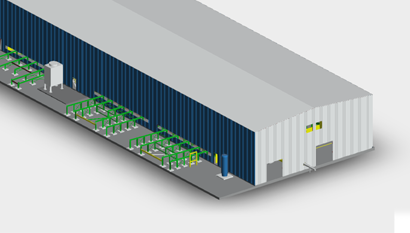
Planta 1
Clash Detection, Digital Plant, Industrial Applications, Truviews
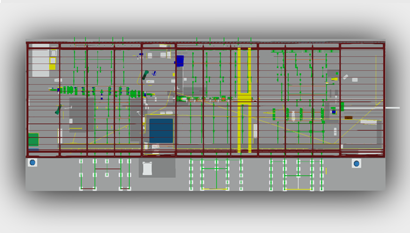
Planta 1
Clash Detection, Digital Plant, Industrial Applications, Truviews
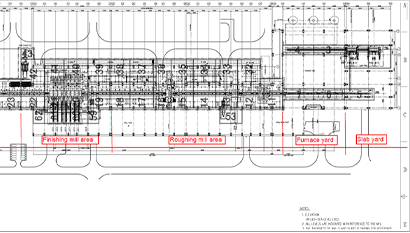
Planta 1
Clash Detection, Digital Plant, Industrial Applications, Truviews
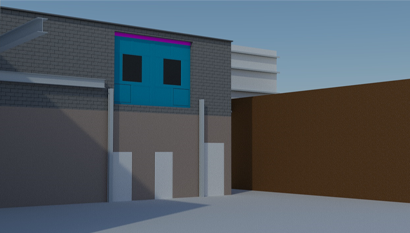
Planta 1
Clash Detection, Digital Plant, Industrial Applications, Truviews
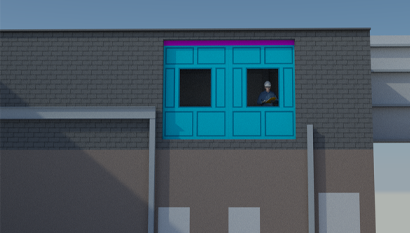
Planta 1
Clash Detection, Digital Plant, Industrial Applications, Truviews
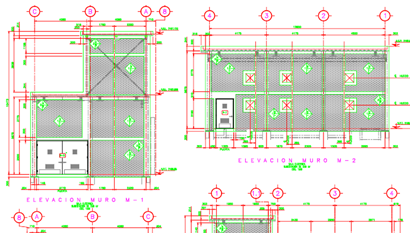
Planta 1
Clash Detection, Digital Plant, Industrial Applications, Truviews

