
BIM Models
PROJECTS
This allows for informed decision making at all stages of the project by enabling complex simulations and analysis, such as energy performance, people flow and conflict detection, ensuring project efficiency and sustainability.
Level 1: Only the surroundings of the area are added, it does not present details such as windows, service or architectural elements.
Level 2: It contains general details of the structure, that is, most important openings, floors, columns, door and window openings.
Level 3: It contains architectural and structural elements, presenting interior and exterior details.
Level 4: It contains in detail all architectural and structural elements, described in a geometric and specific way.
We generate accurate and detailed documentation, such as drawings, bills of materials and chronograms, directly from the BIM Model, which simplifies the project execution and follow-up process.
We work with our client to understand their specific needs and obtain the level of detail they require in their BIM model.
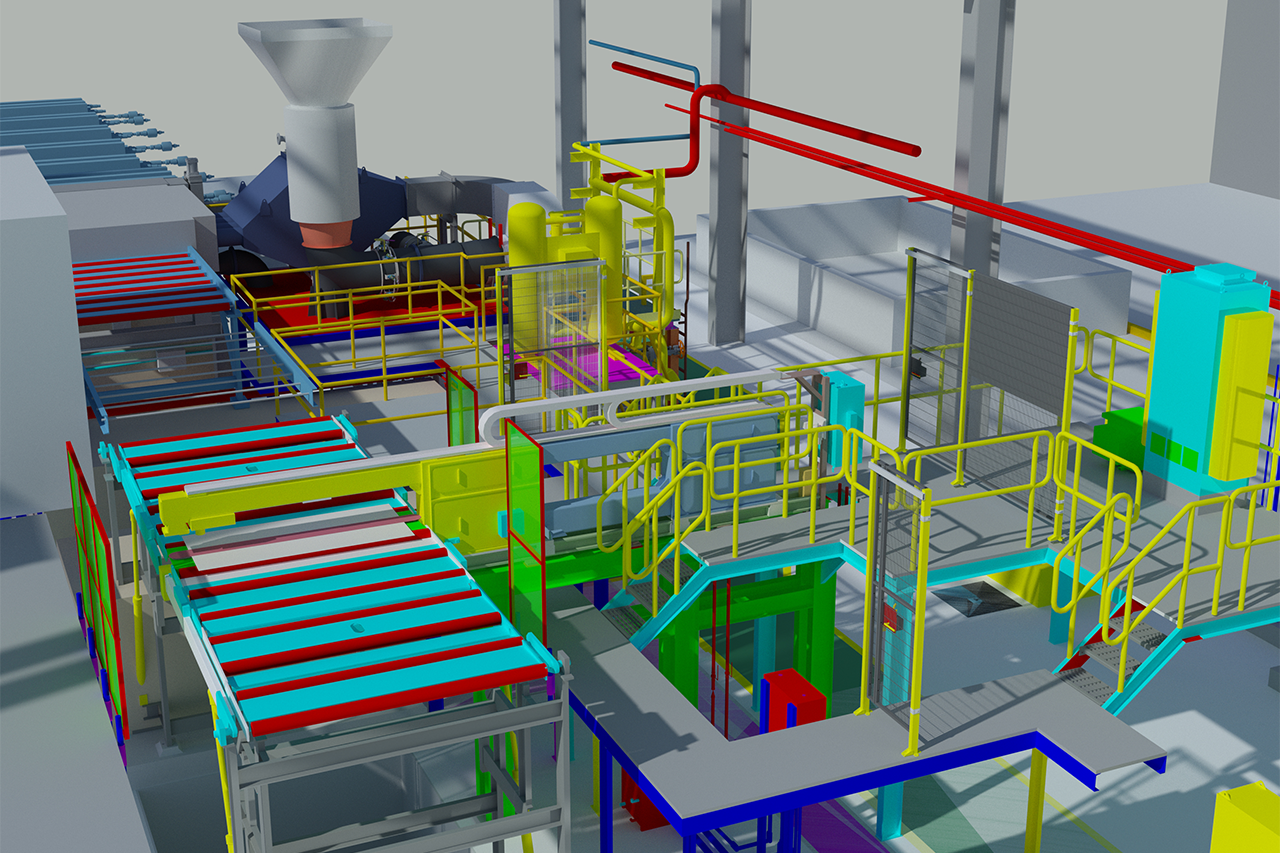
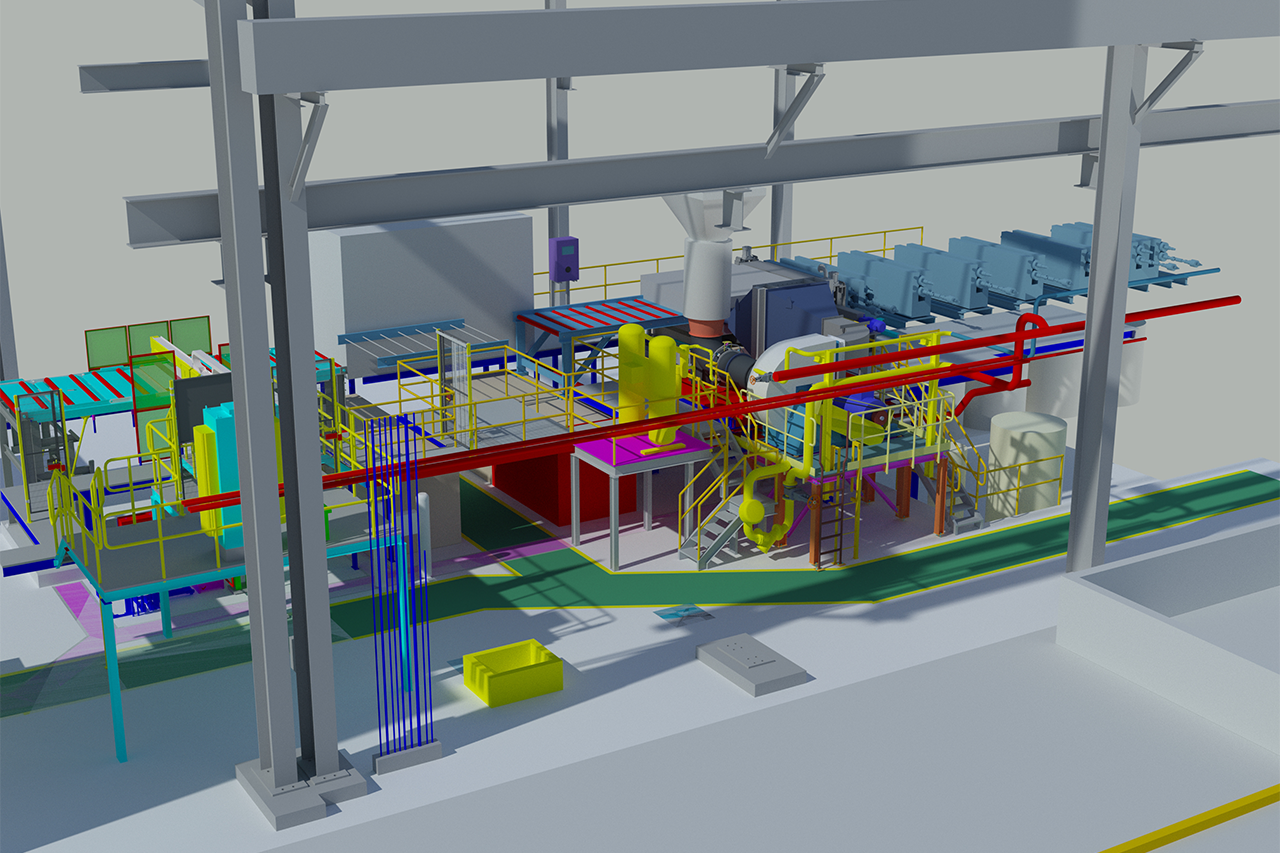
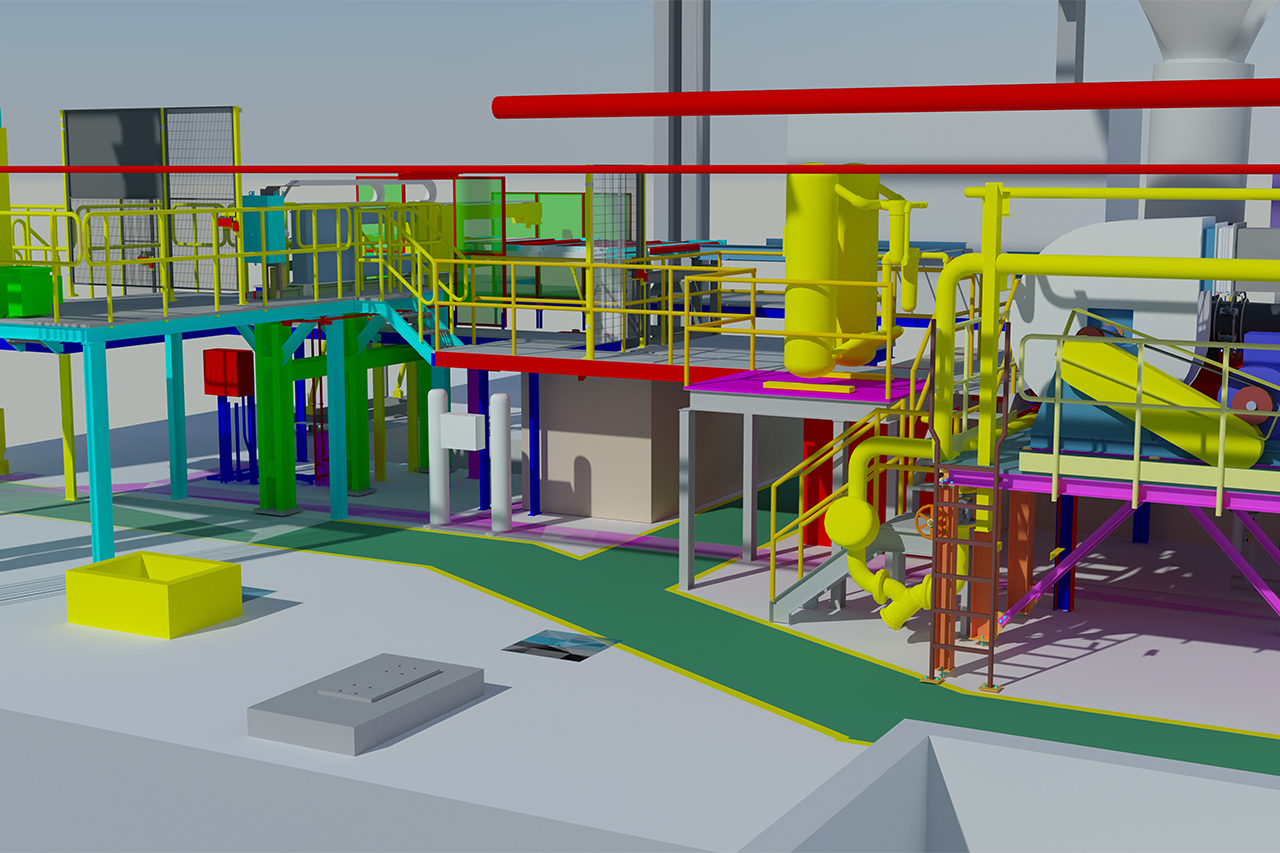

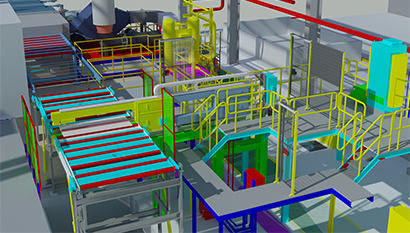
Planta 1
Clash Detection, Digital Plant, Industrial Applications, Truviews
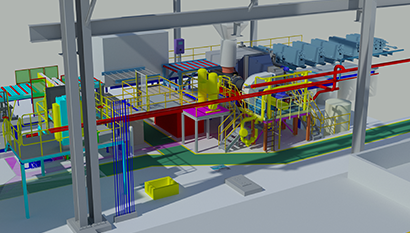
Planta 1
Clash Detection, Digital Plant, Industrial Applications, Truviews
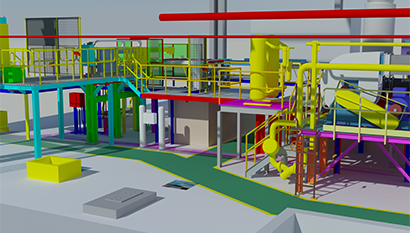
Planta 1
Clash Detection, Digital Plant, Industrial Applications, Truviews

