
Plant Design Models
PROJECTS
We convert complex data into tangible and effective solutions. To achieve this, we employ a range of specialized software that enables us to transform point clouds into highly accurate 2D and 3D designs. With a focus on excellence and efficiency, we deliver results that exceed expectations.
Our toolset includes:
AutoCAD for 2D and 3D: With the versatility of AutoCAD software, we bring your concepts and designs to life. Whether you need a detailed 2D drawing or a 3D model, we are equipped to meet your precise requirements.
Recap pro for detailed data: We use Recap Pro to capture and process point cloud data with the highest fidelity. This allows us to create accurate and detailed digital representations of your environment.
AutoCAD Plant for industrial projects: If your focus is on industrial projects, our mastery of AutoCAD Plant is critical. We create and edit P&IDs, 3D models and generate isometrics with the precision your industry demands.
NavisWorks Manager for Efficient Collaboration: We employ NavisWorks Manager to coordinate and review 3D models, making it easy to detect interference.
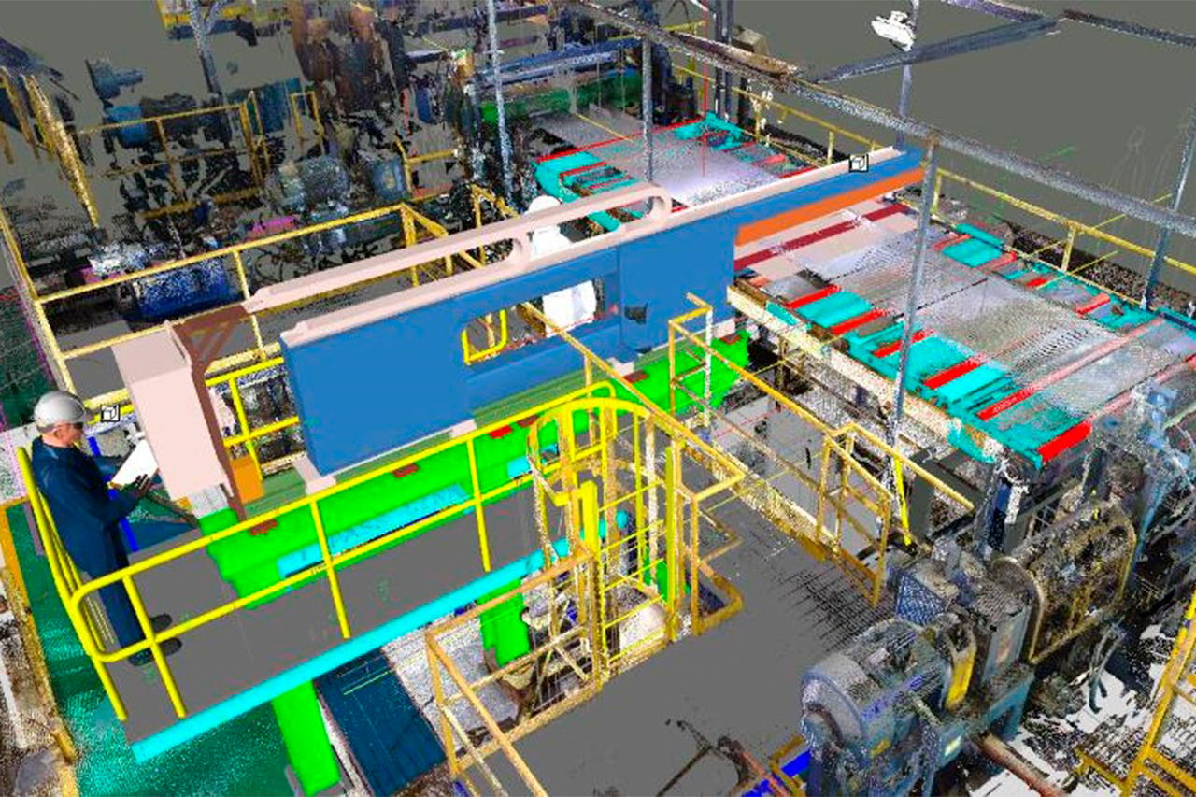
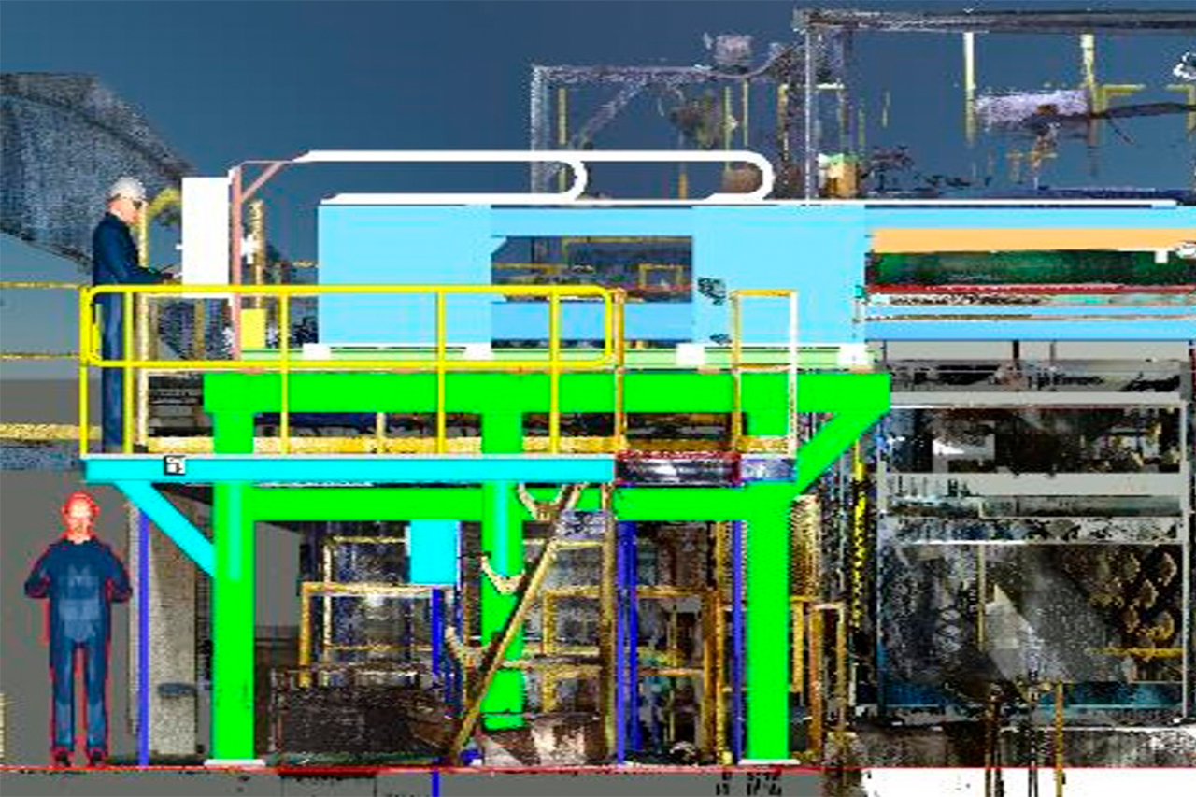
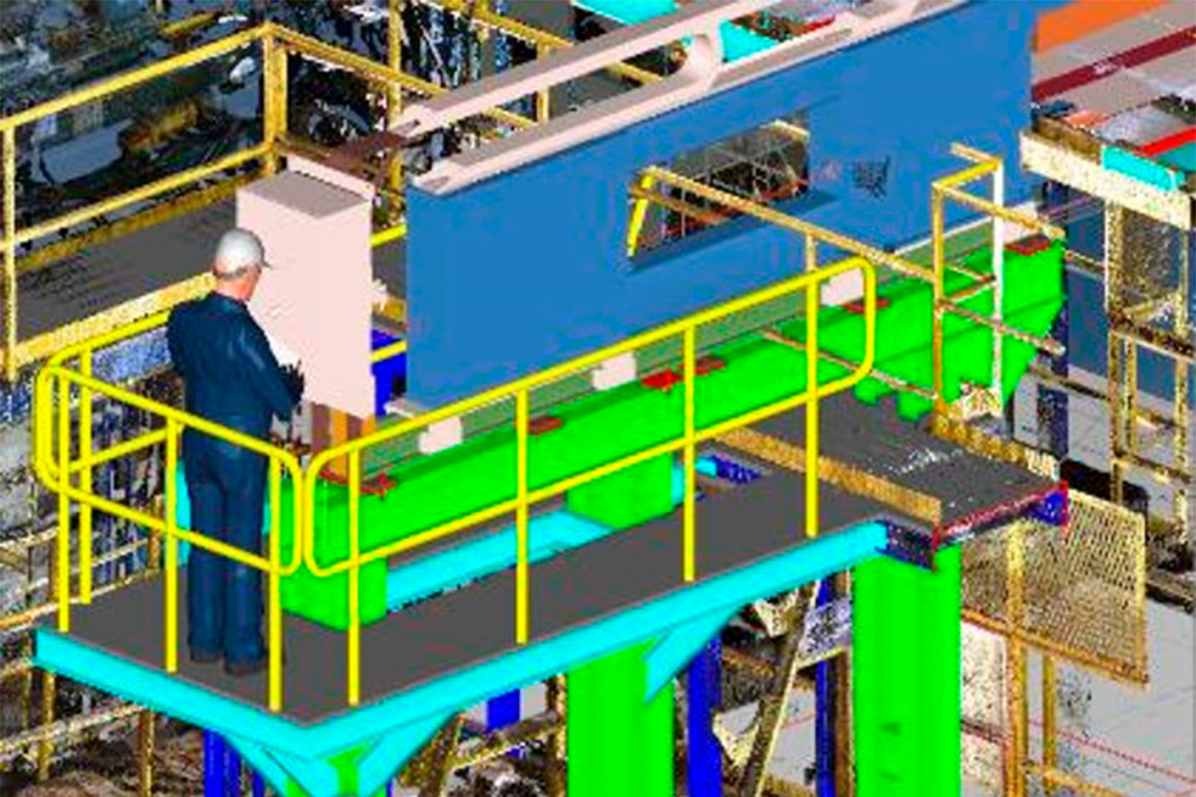
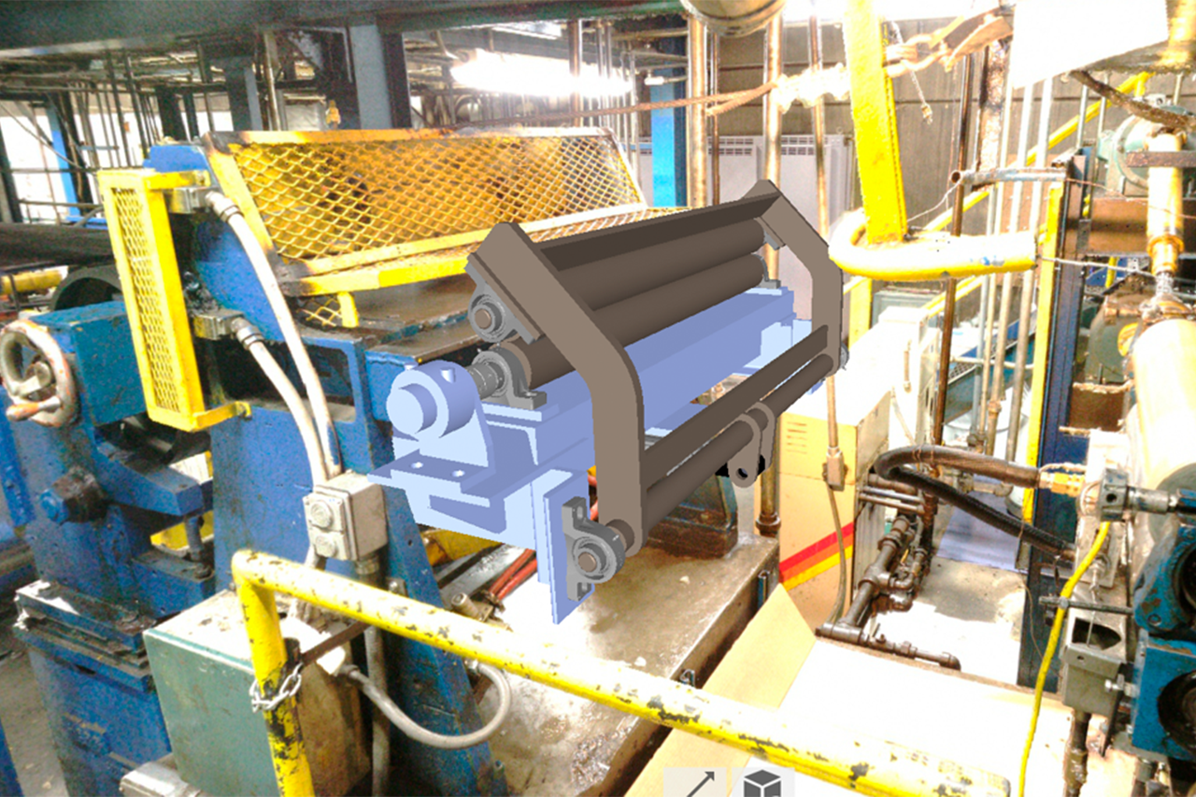
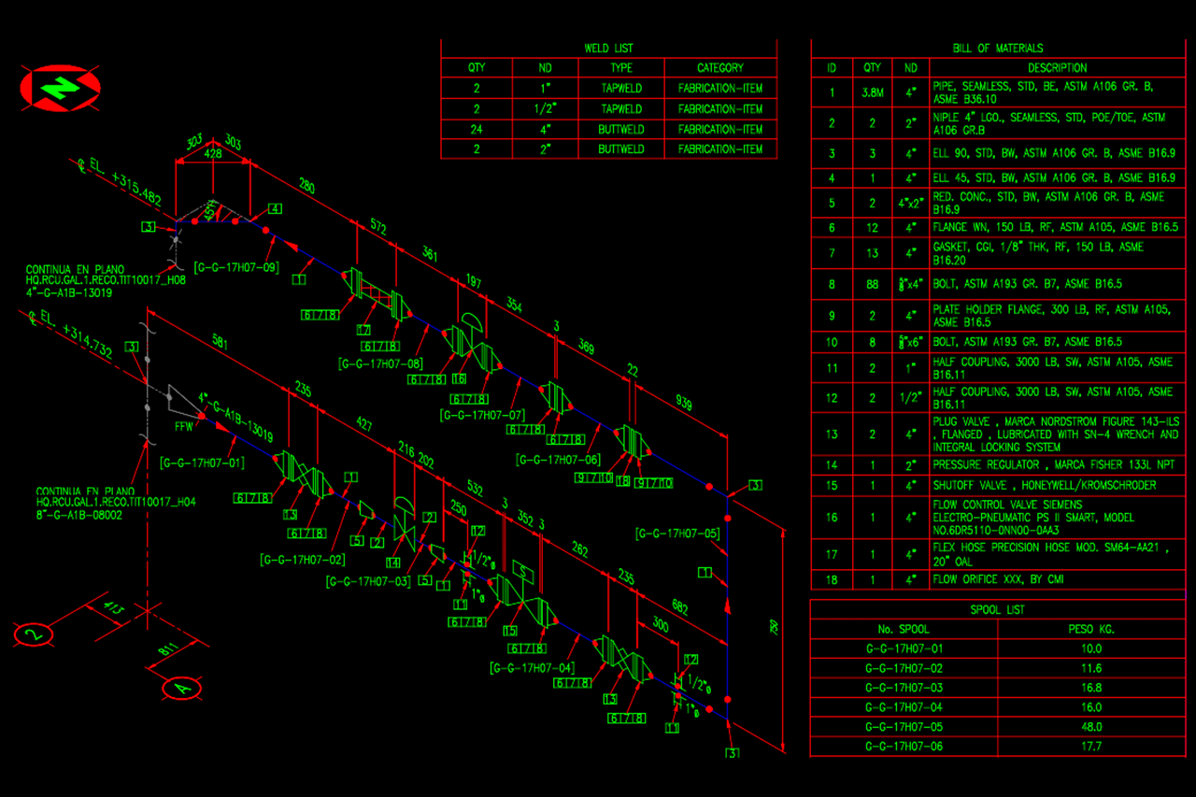
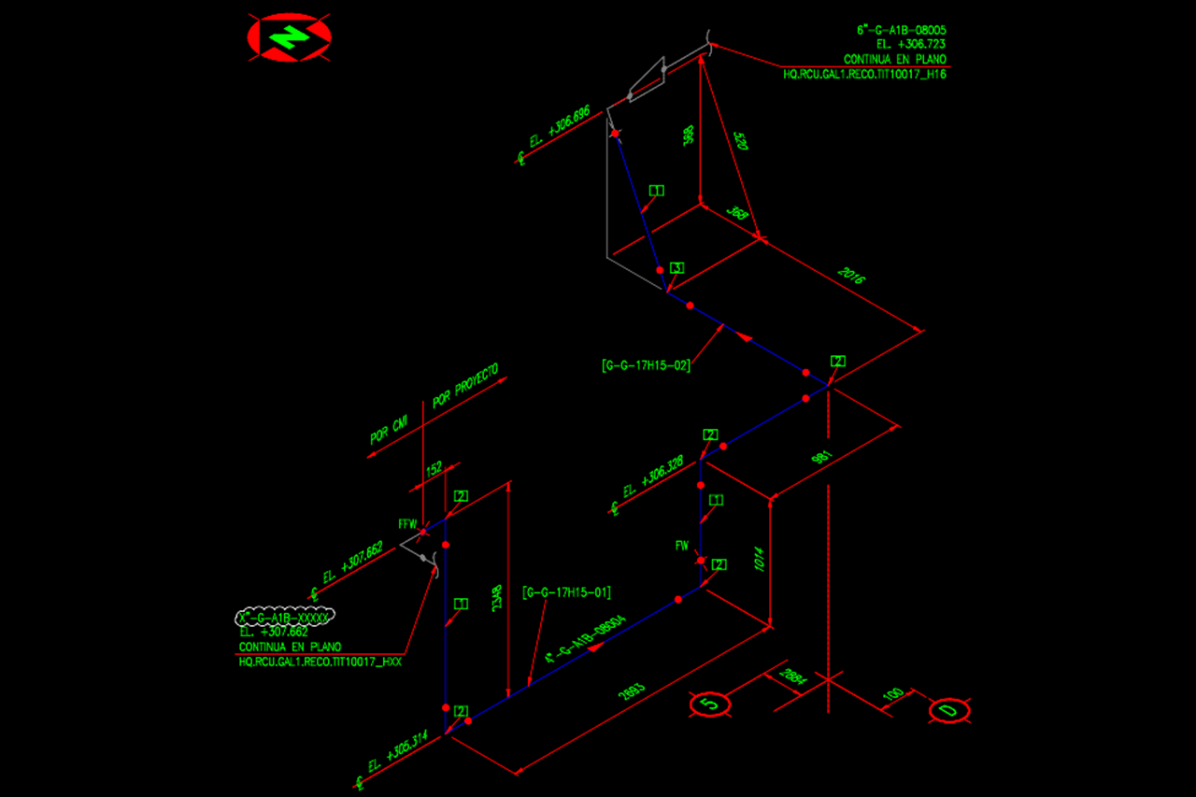
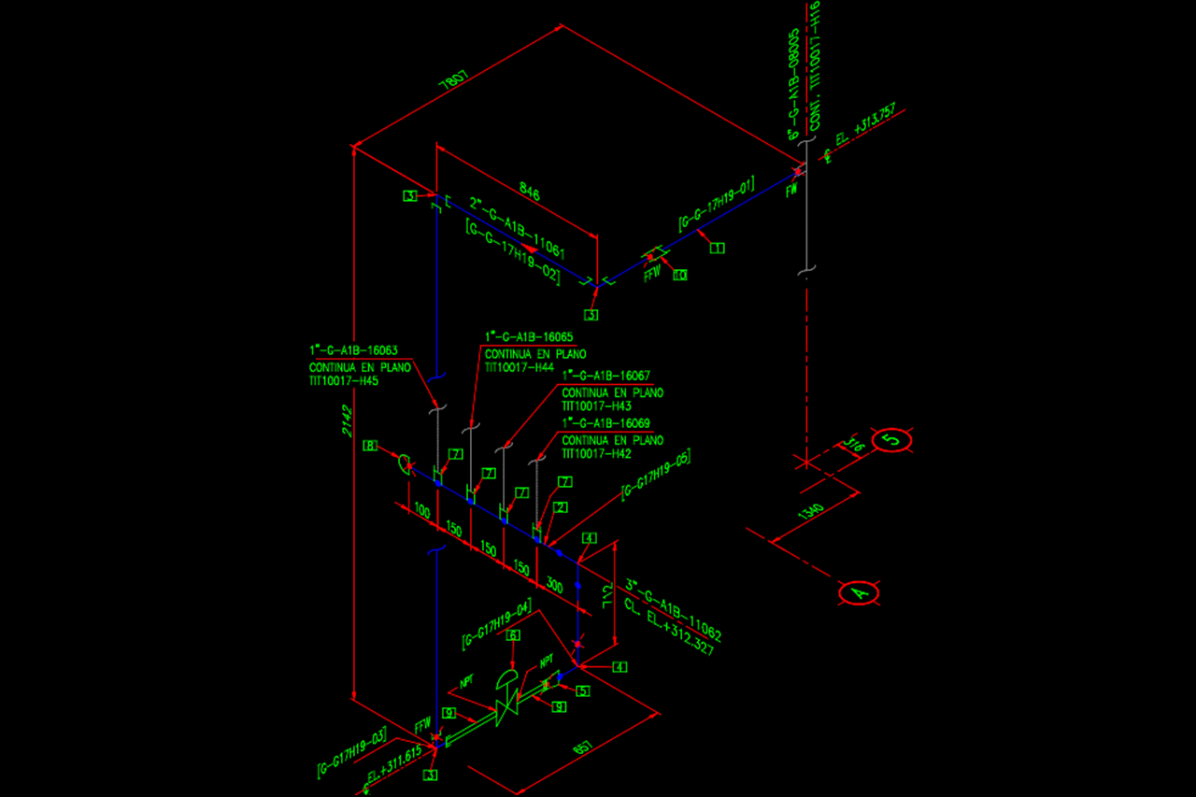

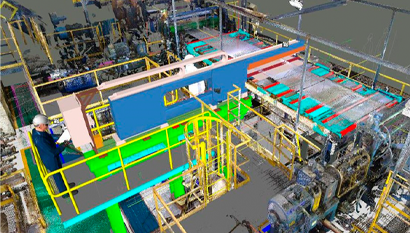
Planta 1
Clash Detection, Digital Plant, Industrial Applications, Truviews
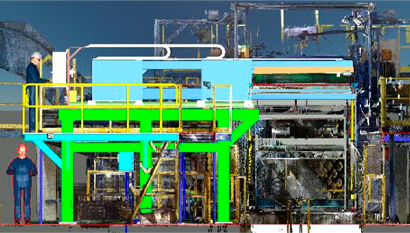
Planta 1
Clash Detection, Digital Plant, Industrial Applications, Truviews
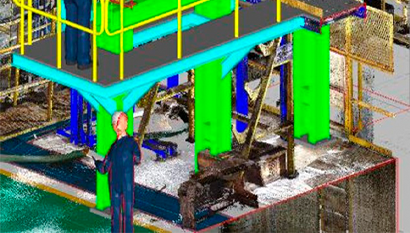
Planta 1
Clash Detection, Digital Plant, Industrial Applications, Truviews
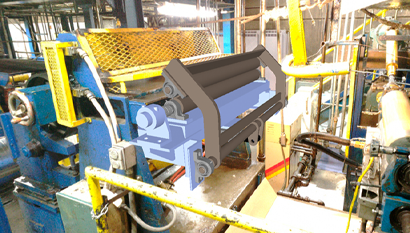
Planta 1
Clash Detection, Digital Plant, Industrial Applications, Truviews
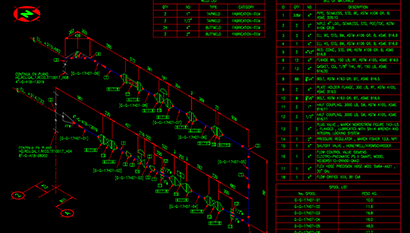
Planta 1
Clash Detection, Digital Plant, Industrial Applications, Truviews
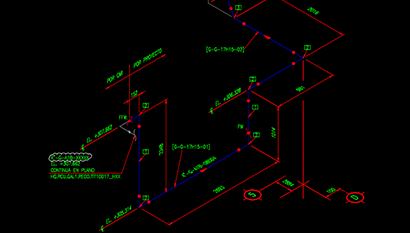
Planta 1
Clash Detection, Digital Plant, Industrial Applications, Truviews
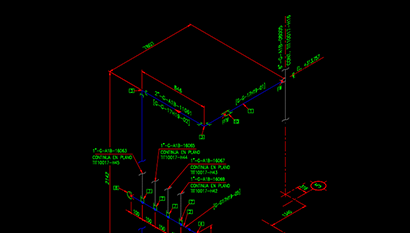
Planta 1
Clash Detection, Digital Plant, Industrial Applications, Truviews

